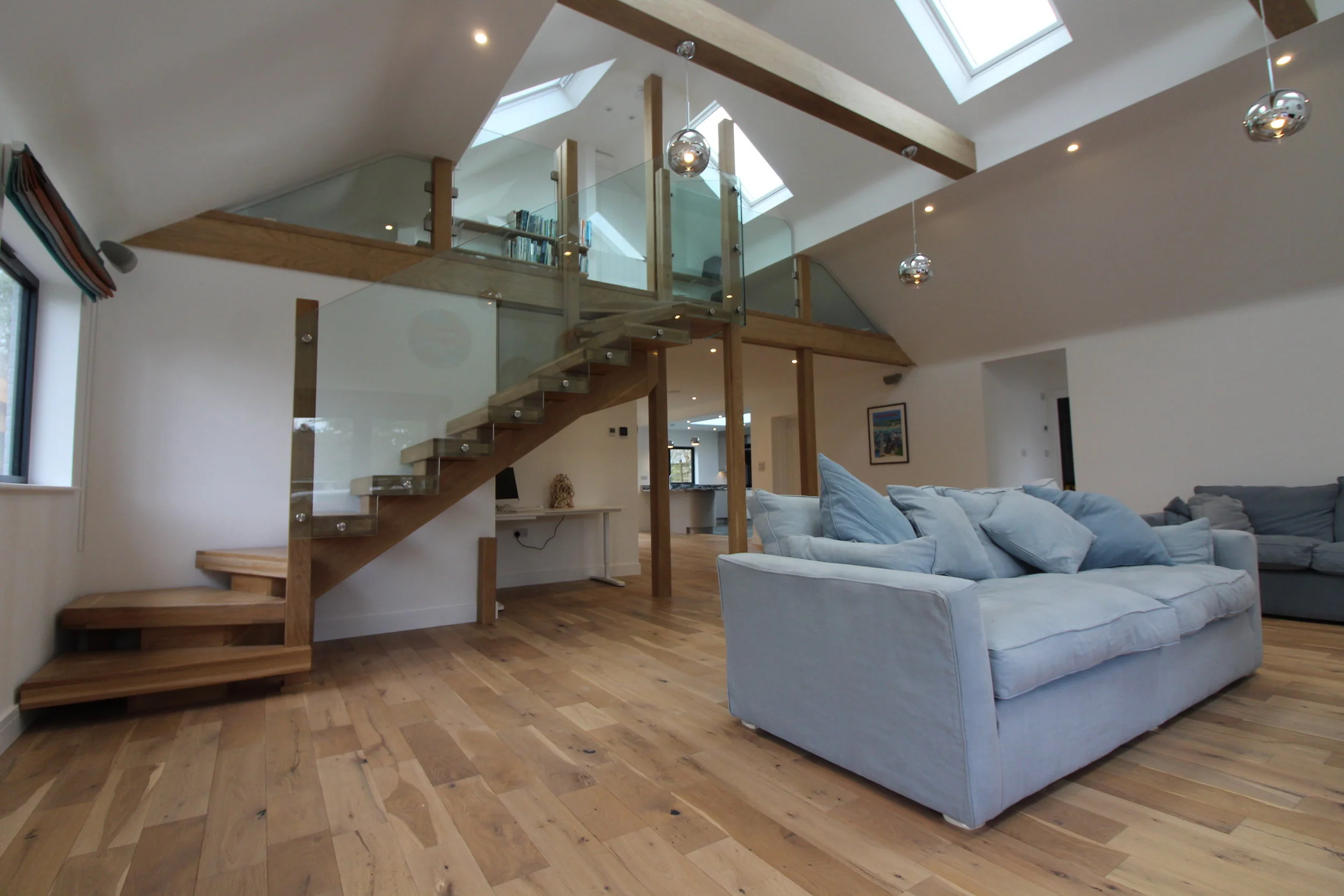Full modern renovation, including rear extension
A contemporary, spacious kitchen featuring slate flooring, glass splash backs and a granite worktop.
We inserted a large skylight, bordered by spotlights, maximising natural light to create a bright and airy feel.
The open plan design of the kitchen allowed the house to flow, giving space to move and live.
The central spine wall, chimney stack and other internal walling were removed to open up the living area as much as possible.
This unique staircase was crafted from European prime oak onsite to meet the client’s spec. With a glass balustrade hand rail, this staircase features Bohle stainless steal fixtures and a fully-integrated LED lighting system.
We gave the open-plan aspect of this renovation careful thought to create a feeling of going from one space to another, without the need for walls and doors.
The ceiling was vaulted with a steel frame, covering the exposed parts with oak to match the look and feel of the renovation. Electric Velux windows allow for easy ventilation control and closing of blinds.
Below you can see progress pictures at different stages of the project.



















